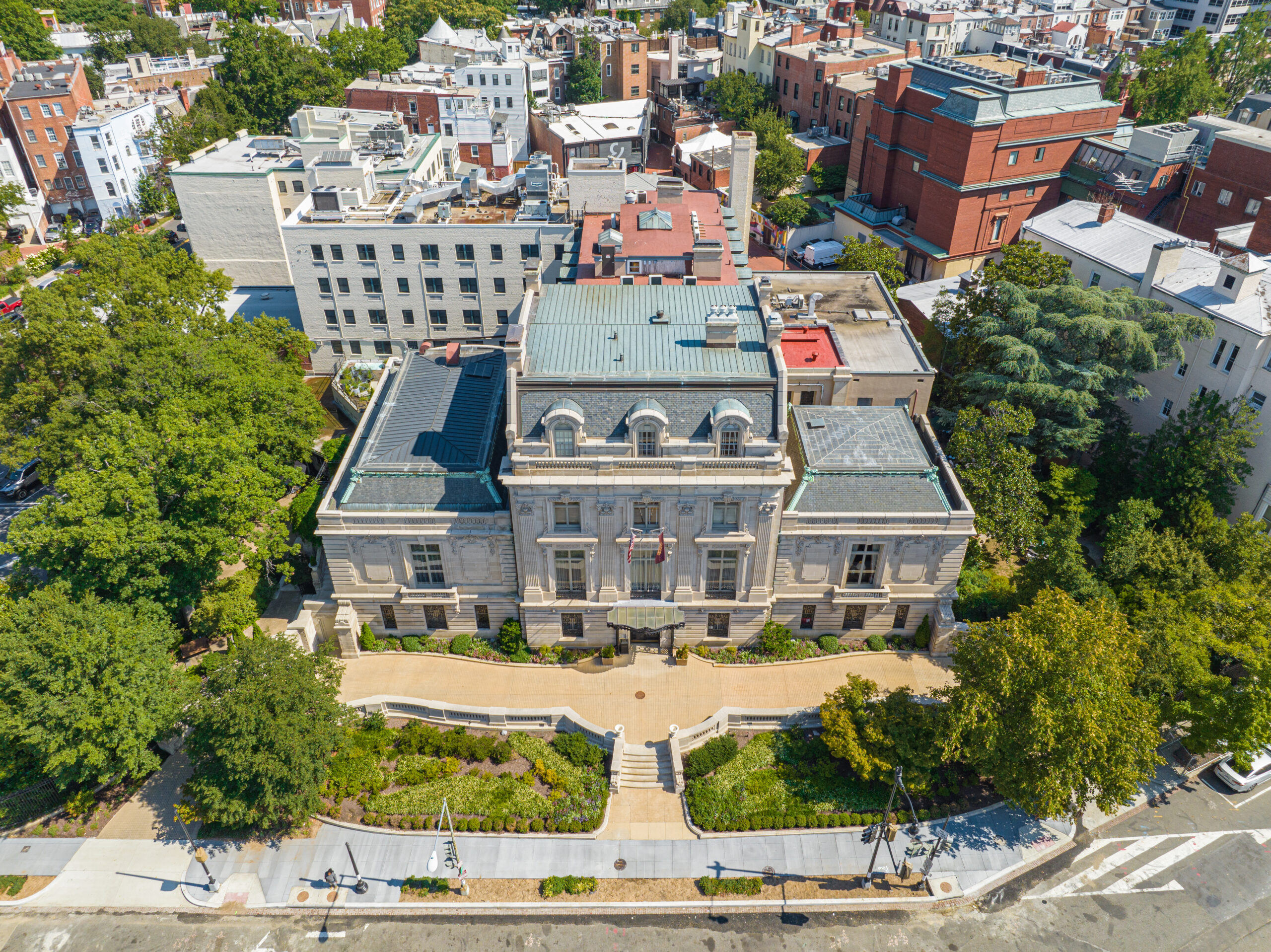The Club House

The Cosmos Club was born on November 16, 1878, at the home of John Wesley Powell, distinguished geologist and explorer.
The first Clubhouse was located in rented rooms on the third floor of the Corcoran Building at the corner of 15th Street and Pennsylvania Avenue, N.W. From 1886 to 1952, the Club occupied several historic residences it owned on Lafayette Square, including the house that had been occupied by Dolley Madison.
In 1950, the Cosmos Club purchased the elegant mansion at 2121 Massachusetts Avenue, N.W. The central part of the building was constructed in 1873 by Curtis Justin Hillyer and acquired by Mary Scott Townsend (Mrs. Richard) in 1898. Between 1899 and 1900 the Townsends reconstructed the building and added two wings.
Before occupying its new home in 1952, the Club undertook a major renovation project, adding a dining room and kitchen area and an annex of sleeping rooms. What had been the stable and coach house were connected to the new dining area and turned into an auditorium. In 1960-1961, the Club added a first-floor bar, an expanded second-floor dining room, and three private meeting rooms and a Board room on the third floor.
In 1991, the Club completed a major expansion of the kitchen and dining rooms, added a bar, and created a new rear entrance. In 1997, the adjacent former French Military Mission (purchased by the Club in 1985) was renovated to become the Hillyer House, consisting primarily of overnight rooms and connected to the main mansion by a two-story bridge that includes sleeping rooms and offices.
In 2012, the second-floor Warne Ballroom was completely restored to its turn-of-the-twentieth century elegance. During the process, one of the original chandeliers was found and returned; it was paired with a copy made in France.
A multi-year renovation of the first floor was begun in 2015 with the restoration of one of the original parlors (now the Club Room) and the creation of a new reception area and enhanced hallway from the rear entrance. In 2017, major renovations of the dining room and kitchen were completed.
The Clubhouse is individually listed in the National Register of Historic Places and is designated as a District of Columbia Landmark.

Floor Plans
Interior Highlights
The elegant French Renaissance structure, amid sheltered gardens, is notable for its splendid walls of Indiana limestone. Within the ornate iron-grated doors are spacious dining rooms, convenient meeting places, comfortable lounges, and bar. The Lafayette Room mirrors the four-sided view of the Club’s old home on Lafayette Square.
Especially notable is the Beaux-Arts Warne Ballroom on the second floor, which was fully restored in 2012. The Club uses this elegant room for musical concerts, receptions, dances, and programs. Also on the second floor is a wood-panelled library with a massive French Renaissance fireplace and a beautiful staircase leading to one of the secluded garden areas with comfortable seating.
On the third floor are several small meeting rooms, the Billiards room, and a card room. Bedrooms occupy the remainder of the third and fourth floors.
The Powell Room on the ground level is used for lectures, for special events such as wine tastings, luncheons and dinners for large groups, and the Club’s Annual Meeting.
The Warne Ballroom, Powell Room, and other rooms may be reserved by members for private gatherings.